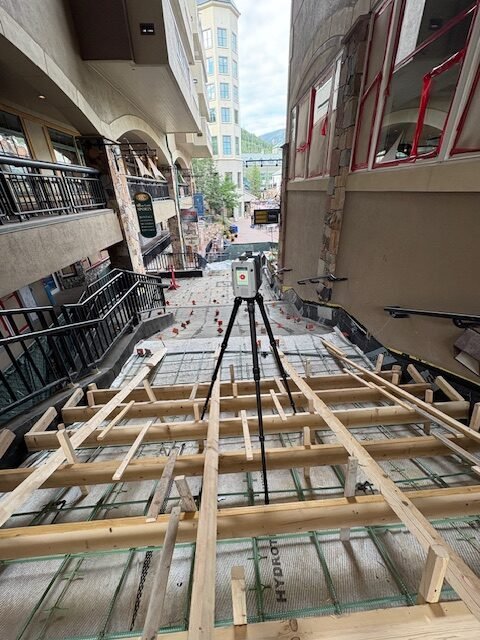LiDAR 3D Scanning Resources
-
3D Scans and Construction, Joe Trujillo Precision 3D Scanning, LiDAR scanning Colorado, LiDAR scanning Denver
LiDAR vs Total Station: Understanding the Tools That Build and Verify the Modern Jobsite
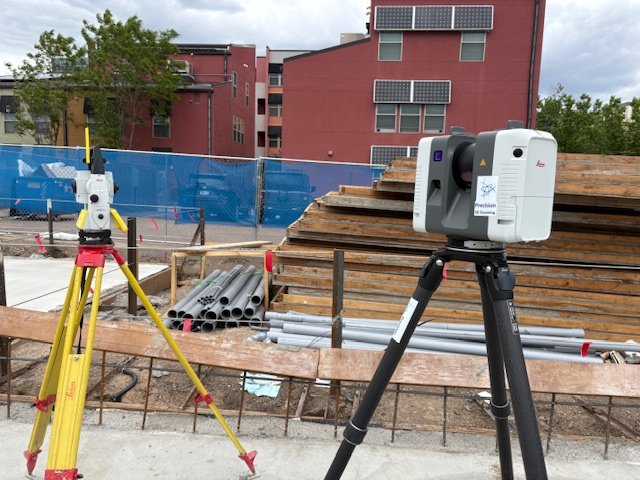
LiDAR and total stations aren’t rivals—they’re complementary. Learn how both tools define accuracy and efficiency on Colorado jobsites with Precision 3D Scanning.
-
3D Scans in Real Estate, As-Built Documentation, for Property Developers, for Property Owners, Joe Trujillo Precision 3D Scanning, LiDAR scanning Colorado
LiDAR Scanning in Urban Development: Protecting Developers From Hidden Risks
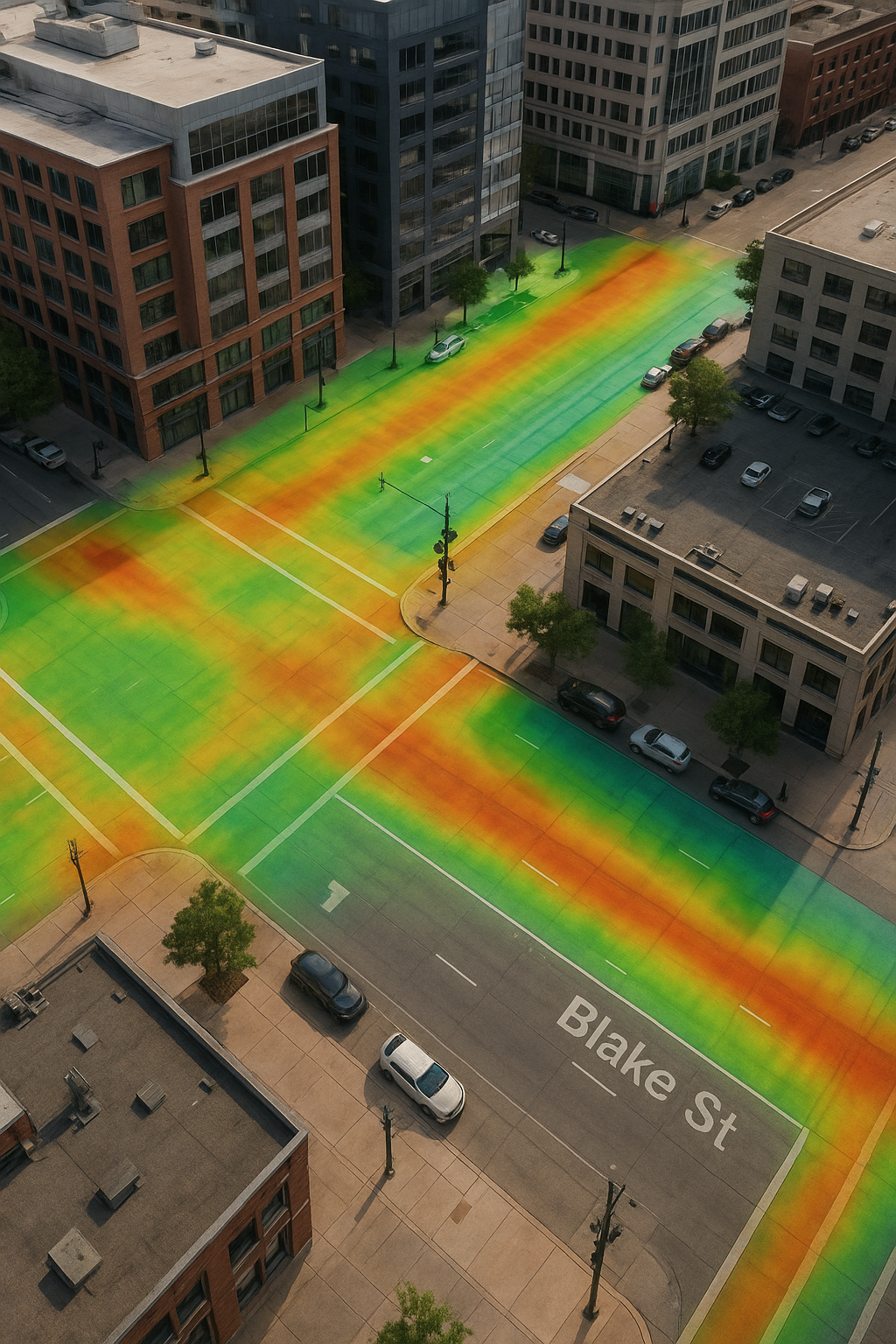
A detailed curb and gutter section with storm drain, overlaid with a vibrant LiDAR elevation heatmap. The color gradient highlights changes in elevation along the road and sidewalk, demonstrating how LiDAR scanning helps developers analyze drainage flow and protect urban projects from future infrastructure risks.
-
3D Scans and Construction, 3D Scans in Real Estate, for Architects, for Property Developers, Joe Trujillo Precision 3D Scanning, LiDAR scanning Colorado, LiDAR scanning Denver
Precision 3D Scanning: When to Tie LiDAR Scans to Survey Control in Denver and Colorado Projects
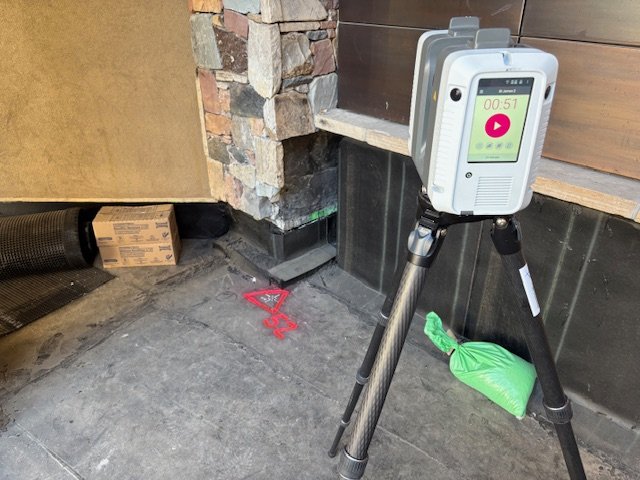
On-site with the Leica RTC360 in Denver, Precision 3D Scanning ties LiDAR scans to survey control points for unmatched accuracy. This workflow ensures dependable as-builts, eliminates costly errors, and provides architects, engineers, and contractors with the verified data they need for successful construction projects
-
3D Scans and Construction, As-Built, As-Built Documentation, BIM Ready Models Colorado, for Architects, for Property Developers, for Property Owners, LiDAR scanning Colorado, LiDAR scanning Denver, Point Cloud to Revit, Scan to BIM Denver
From Scan to BIM: How LiDAR Scanning Creates Accurate Digital Models in Denver and Beyond
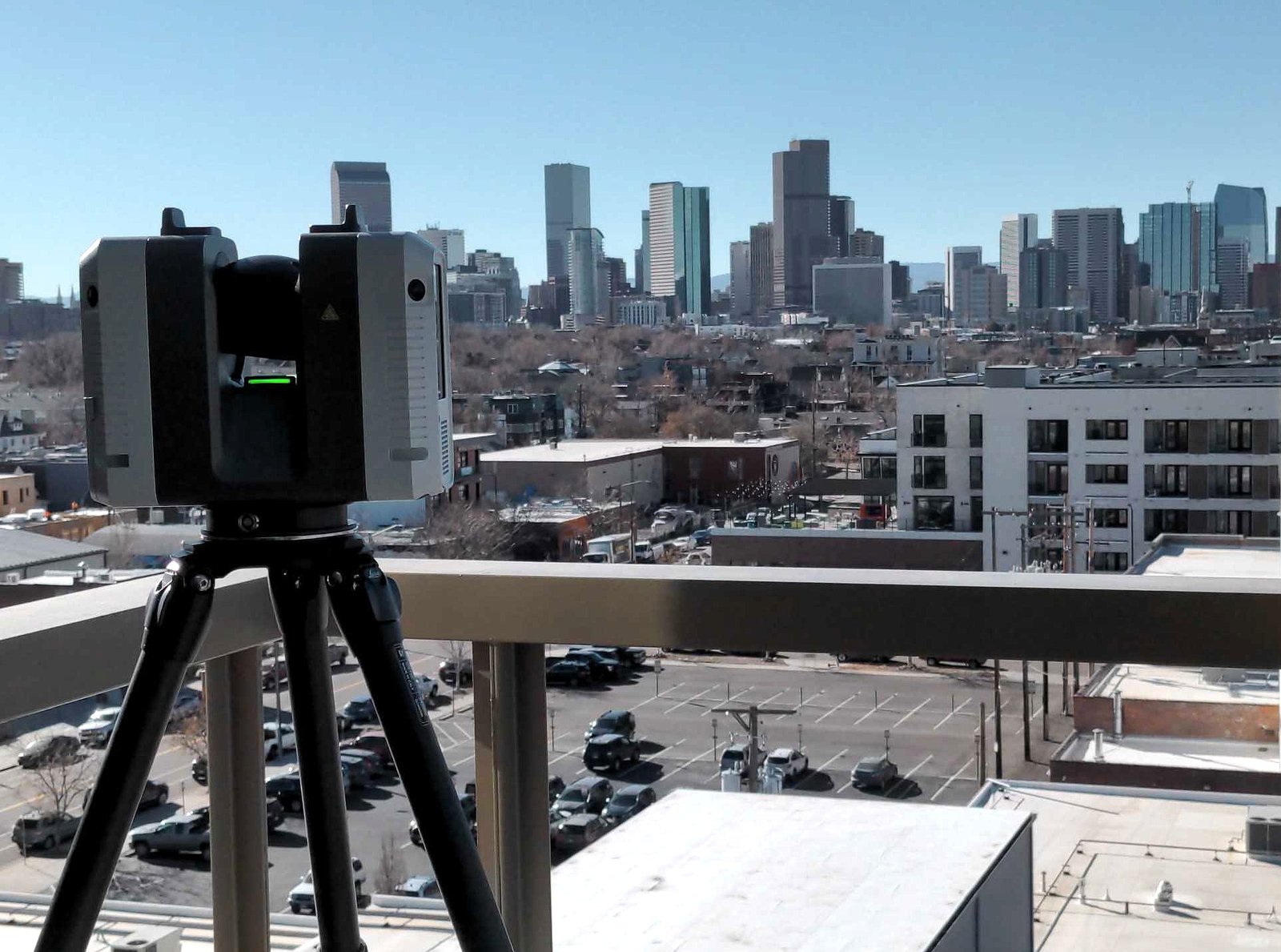
When architects, engineers, and contractors work from outdated drawings or incomplete site info, mistakes add up fast. Wrong dimensions, field rework, material waste, and blown schedules will ruin a project. That’s where Precision 3D Scanning steps in. Using our Leica RTC360 LiDAR scanner, we capture millions of measurement points in minutes, creating a precise point…
-
3D Scans and Construction, 3D Scans in Real Estate, As-Built Scans Denver, Concrete Elevation Heat Maps Denver, Concrete Flattness and Level Testing, Denver 3D Laser Scanning, LiDAR scanning Colorado, LiDAR scanning Denver, Point Cloud Mapping Denver
3D Scanning Services in Denver for Construction & Real Estate

Precision 3D Scanning captured this photo of our LiDAR scanner overlooking downtown Denver. We use this scanner to deliver accurate floor plans, BIM models, square footage verification for realtors, and concrete elevation heat maps.
-
3D scanning Colorado, 3D Scans and Construction, As-Built, for Property Developers, Joe Trujillo Precision 3D Scanning, LiDAR scanning Denver, Precision 3D Scanning services
Why LiDAR Scanning Beats Photos for As-Built Documentation in New Construction
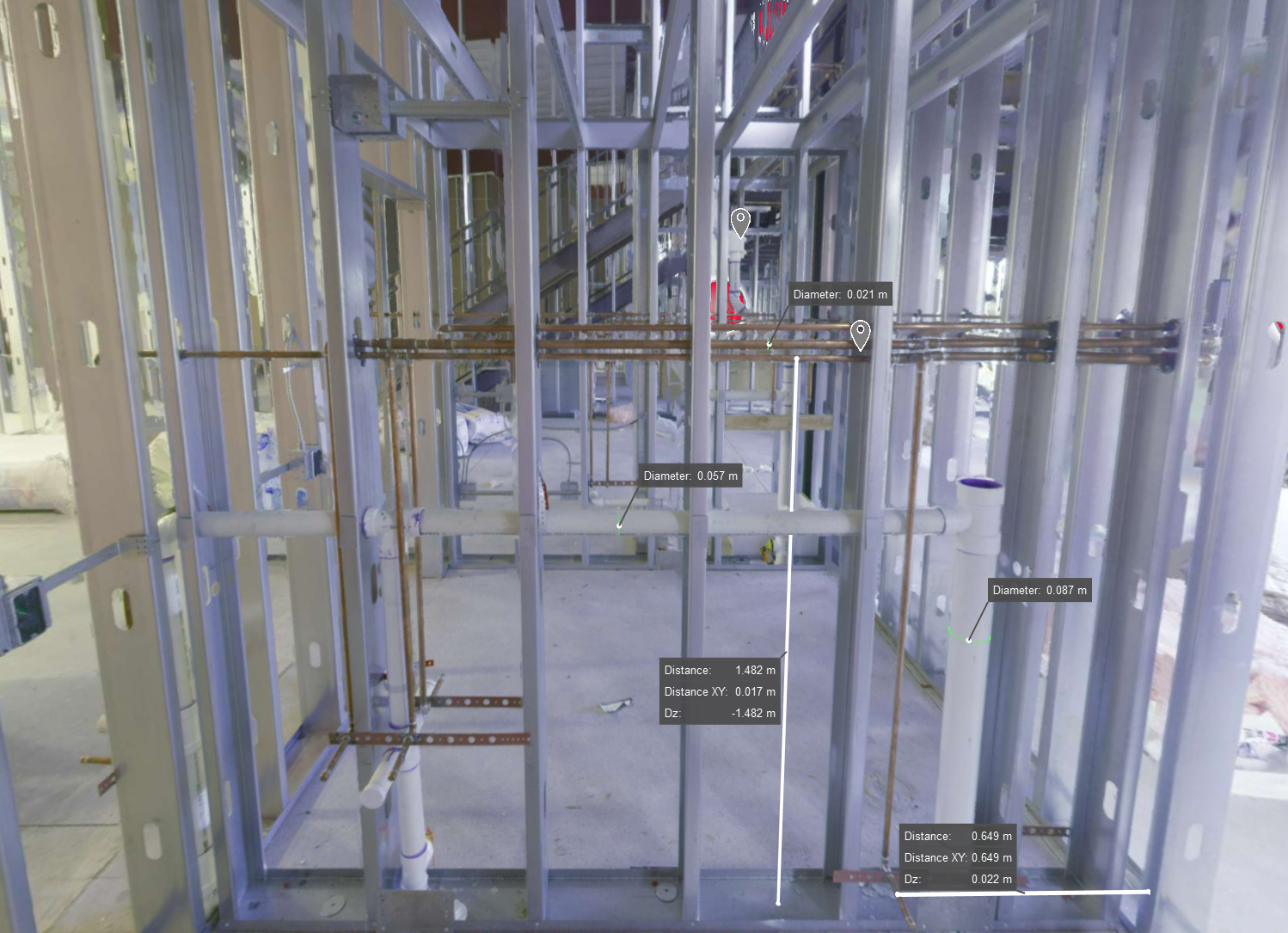
3D laser scanning image of a framed wall in new construction, showing exposed MEP systems for creating accurate digital as-builts before finishes are applied
-
How LiDAR Scanning Streamlines Commercial Real Estate

LiDAR scanning gives commercial real estate teams fast, accurate building data. From leasing to planning, see how brokers and owners use it to market smarter and close faster.
-
3D scanning Colorado, 3D scanning Denver, 3D Scans in Real Estate, Joe Trujillo Precision 3D Scanning
How LiDAR Scanning Helps Realtors Sell Smarter

A Better Way to Show the Full Picture In real estate, first impressions matter. Using LiDAR for real estate listings helps buyers and sellers get a clearer view from the start. But photos alone don’t tell the whole story. Buyers want to understand how a home flows. Sellers want listings that stand out. And realtors…
-
3D scanning Denver, for Property Owners, Jobsite Safety, Joe Trujillo Precision 3D Scanning, LiDAR scanning Colorado, LiDAR scanning Denver
How LiDAR Scanning Enhances Jobsite Safety

The Challenge of Jobsite Safety Construction sites are unpredictable. They shift daily with equipment, people, and material in constant motion. In this environment, safety becomes a moving target. But with LiDAR, you gain the ability to see, plan, and react faster than ever. What LiDAR Does Differently LiDAR scanning captures millions of precise data points…
-
3D scanning Denver, 3D Scans and Construction, for Property Developers, for Property Owners, Joe Trujillo Precision 3D Scanning, LiDAR scanning Colorado, Scanning for QAQC
LiDAR Scanning For Third-Party Construction Inspections
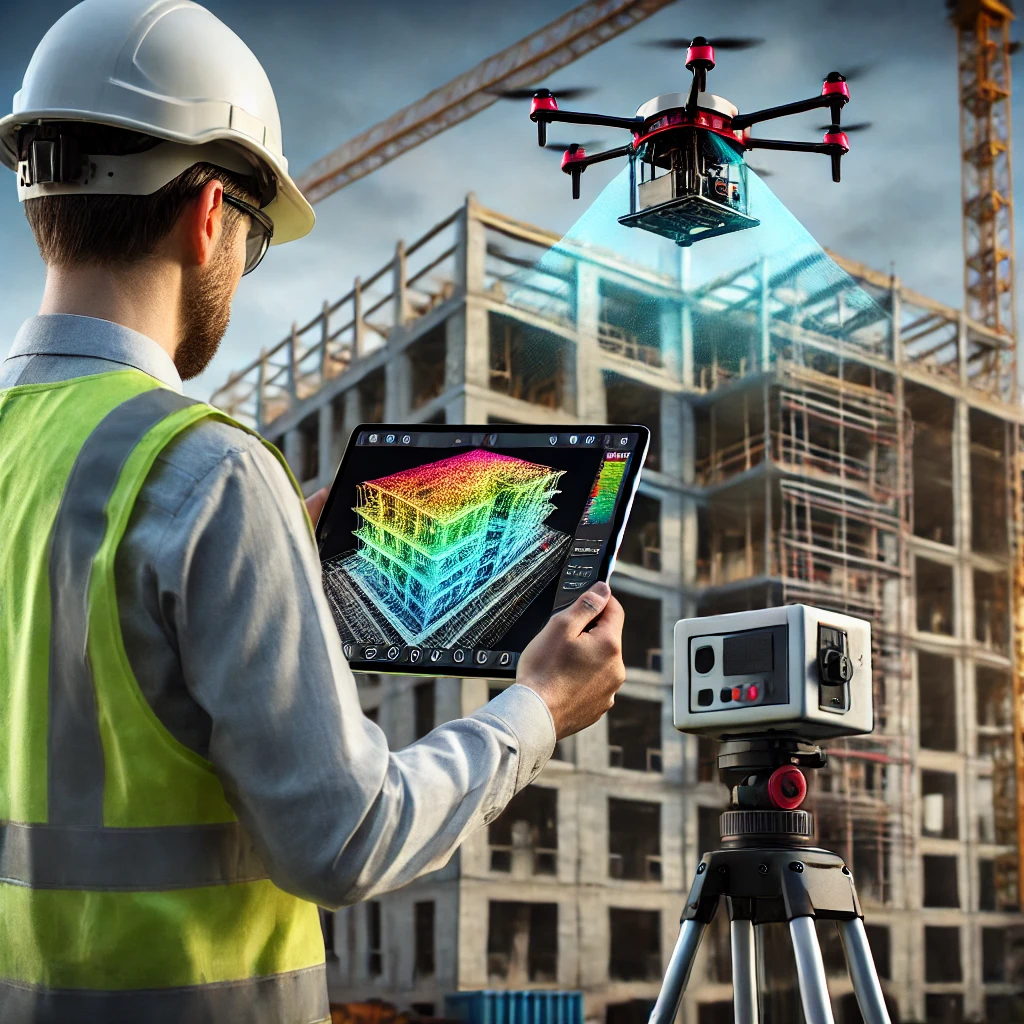
Precision 3D Scanning performing 3rd party lidar scan for point cloud creation. Used in Revit and AutoCad.
-
Historic Preservation, Joe Trujillo Precision 3D Scanning, LiDAR scanning Colorado, LiDAR scanning Denver, Lidar Scanning for Historic Preservation
Preserving Colorado’s Historical Sites with LiDAR Scanning
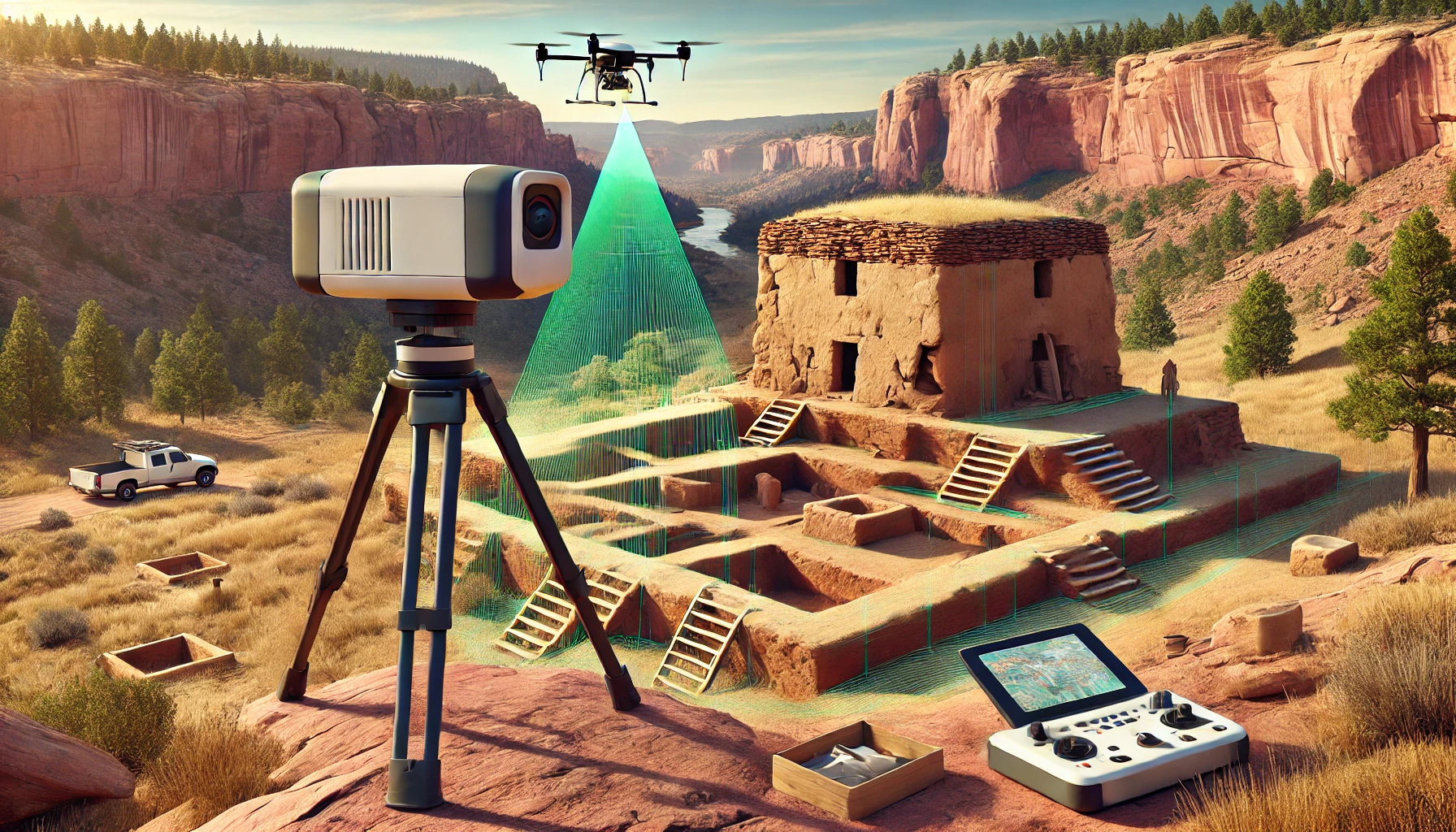
LiDAR Scan of Historical Preservation Site
-
3D Scans and Construction, 3D Scans in Real Estate, for Architects, Joe Trujillo Precision 3D Scanning, LiDAR scanning Colorado, LiDAR scanning Denver, nationwide LiDAR scanning services
Case Study: Modernizing 6245 Garrison Street with LiDAR Technology
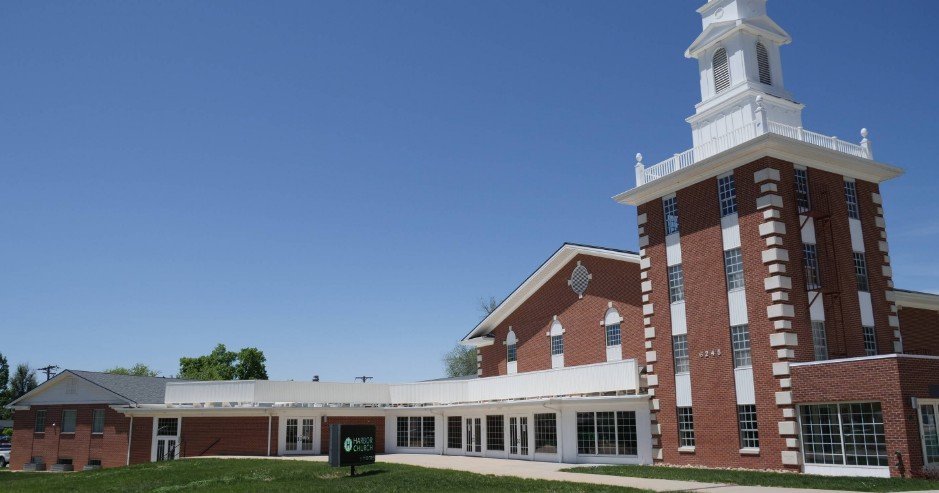
Background The Mile High Vineyard Church in Arvada, Colorado, recently began an exciting project: renovating their new building at 6245 Garrison Street. This property, with its 34,000 square feet spread across three levels and a historic belltower, held a lot of potential—but also some big challenges. The biggest hurdle? They didn’t have any verified architectural…
-
3D Scans and Construction, Joe Trujillo Precision 3D Scanning, Lidar for Fire Protection, LiDAR scanning Colorado, LiDAR scanning Denver, Lidar Scanning for as Builts, nationwide LiDAR scanning services
How 3D LiDAR Scanning is Changing the Fire Protection Industry
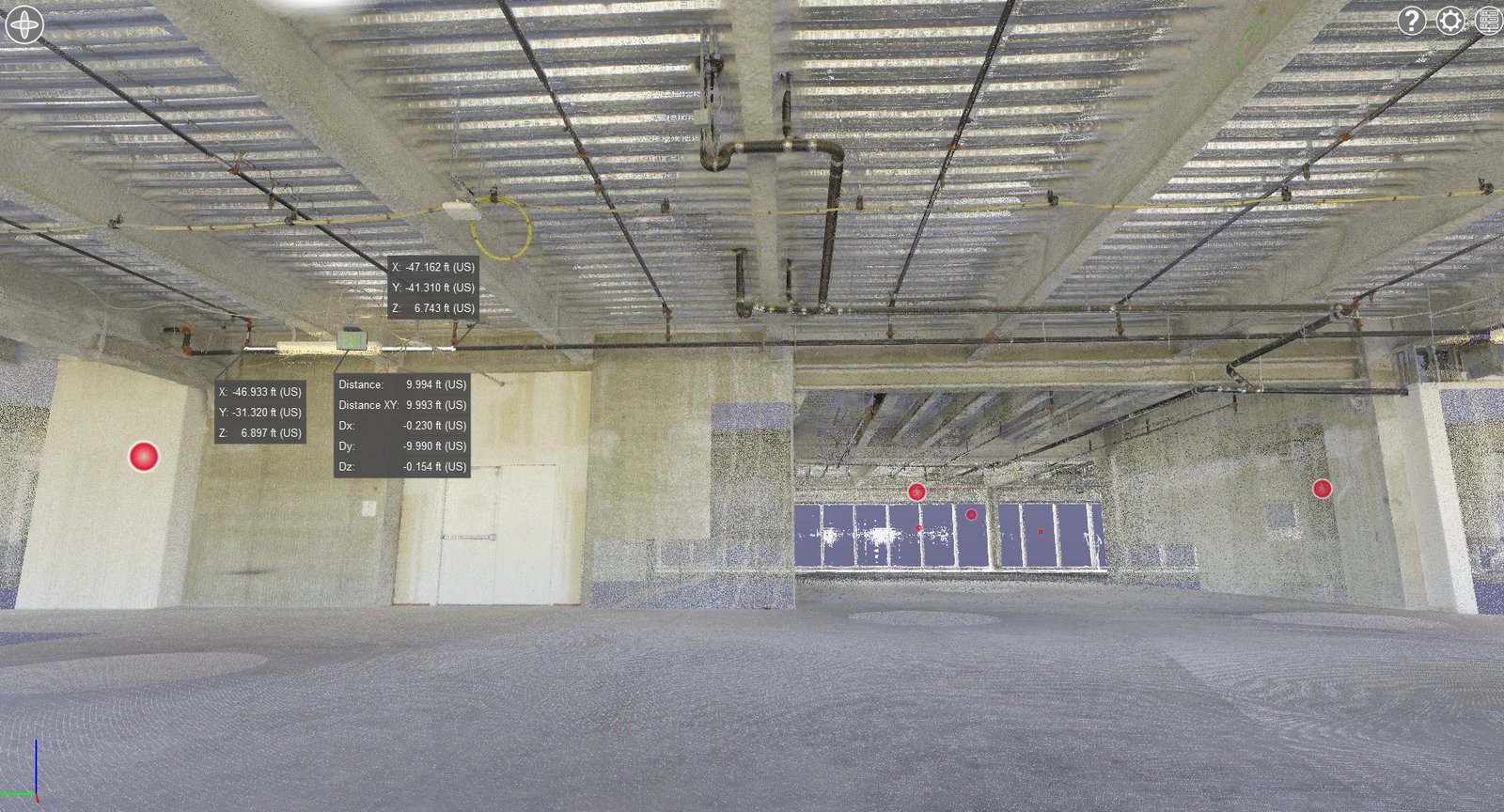
Fire Sprinkler System Measurements using Point Cloud and 3D Lidar Scanning
-
3D Scans and Construction, for Architects, Joe Trujillo Precision 3D Scanning, LiDAR scanning Colorado, LiDAR scanning Denver, Renovations
Case Study: Revolutionizing Renovations at Colorado Springs Fire Department Station #25
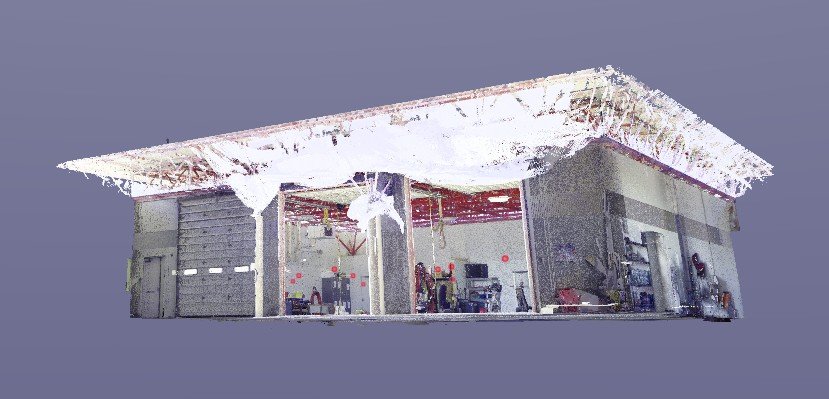
Client: Mark Young ConstructionLocation: Colorado Springs, Colorado Mark Young Construction embarked on a significant renovation of the Colorado Springs Fire Department Station #25, only to face a critical challenge: the station’s garage had long struggled with persistent drainage issues. This problem disrupted daily operations and posed a serious obstacle to the project’s success. Before proceeding,…
-
3D Scans and Construction, Joe Trujillo Precision 3D Scanning, LiDAR scanning Colorado, LiDAR scanning Denver, Lidar Scanning for Historic Preservation, Renovations
Bringing History Back to Life: Restoring the 1892 Ochiltree Block Building
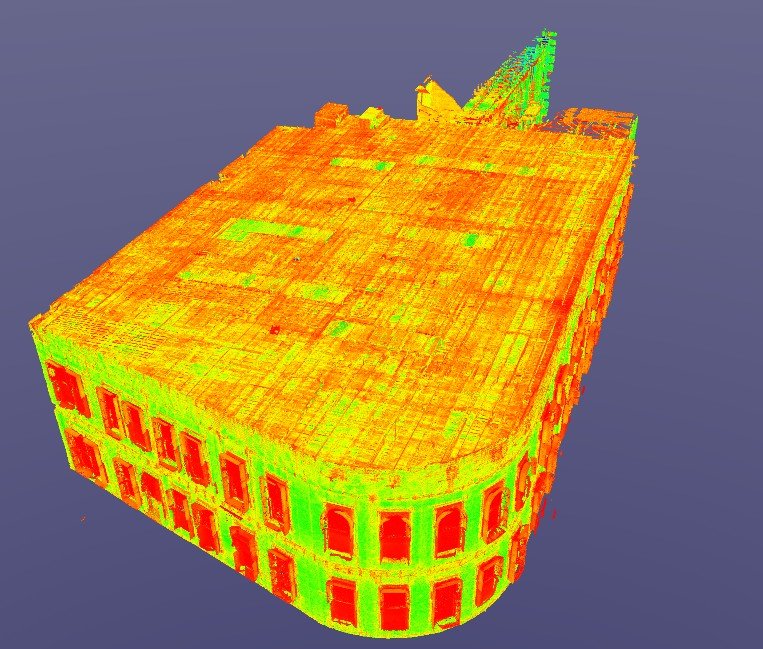
Nestled in Denver’s Highlands District, the Ochiltree Block building at 2935 Zuni stands as a monument to 19th-century architectural craftsmanship. Its rounded corner design, arched windows, and red brick façade have been a defining part of the neighborhood’s identity since 1892. However, decades of use and exposure to the elements left the building in need…
-
3D Scans and Construction, for Architects, Joe Trujillo Precision 3D Scanning, Lidar Scanning for Historic Preservation, nationwide LiDAR scanning services, Point Cloud, Renovations
Uncovering Hidden Issues: How LiDAR 3D Scanning Pinpoints Structural Deformities in Historical Building Renovations
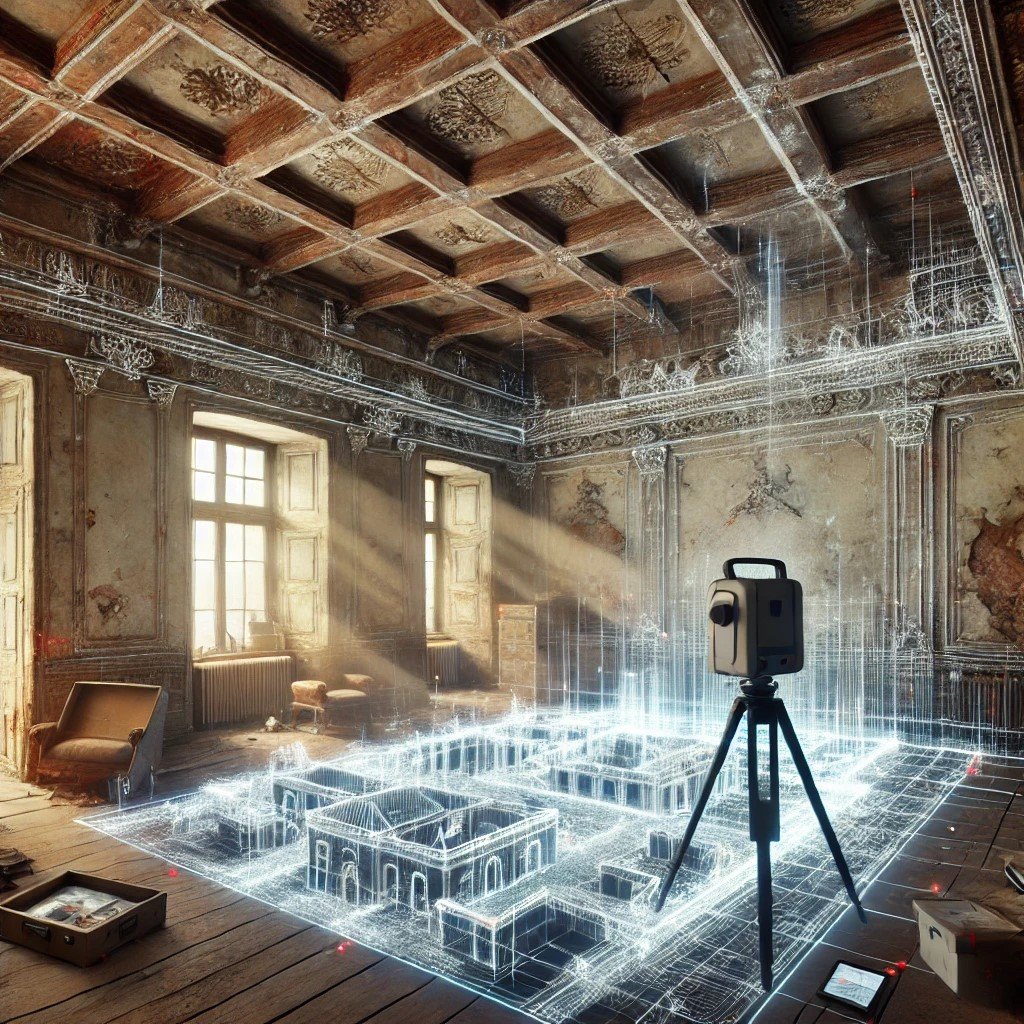
LiDAR 3D Scanning Historical Building Renovations Renovating a historical building into modern apartments poses unique challenges. These projects blend the preservation of cultural heritage with the demands of modern design. Over time, buildings develop structural deformities due to settling, wear, and unplanned modifications, often concealed beneath their charming facades. Architects, engineers, and developers now rely…
-
Concrete Flattness and Level Testing, Joe Trujillo Precision 3D Scanning, Laser Scanning for Floor Flatness, LiDAR scanning Denver, Lidar Scanning for Concrete Analysis, nationwide LiDAR scanning services, Point Cloud Surface Mapping
Using LiDAR Scanning for Concrete Surface Analysis: Ensuring Flatness and Level
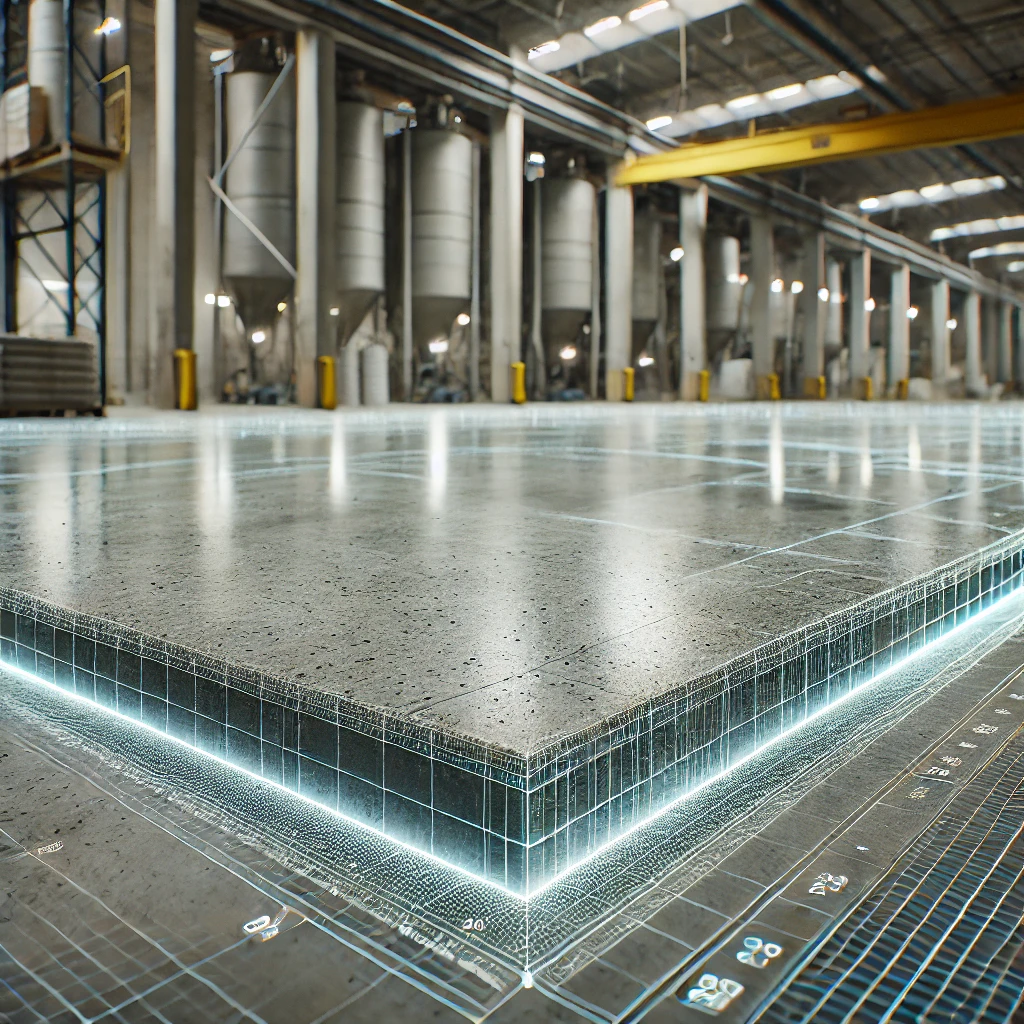
Using LiDAR Scanning for Concrete Surface Analysis FF/FL and concrete elevation heat maps
-
3D LiDAR Scanning for Property Management, 3D Scans in Real Estate, for Property Developers, for Property Owners, Joe Trujillo Precision 3D Scanning, nationwide LiDAR scanning services, precision 3D scanning Colorado, Remote Facility Management Tools
Enhancing Portfolio Management with Point Clouds
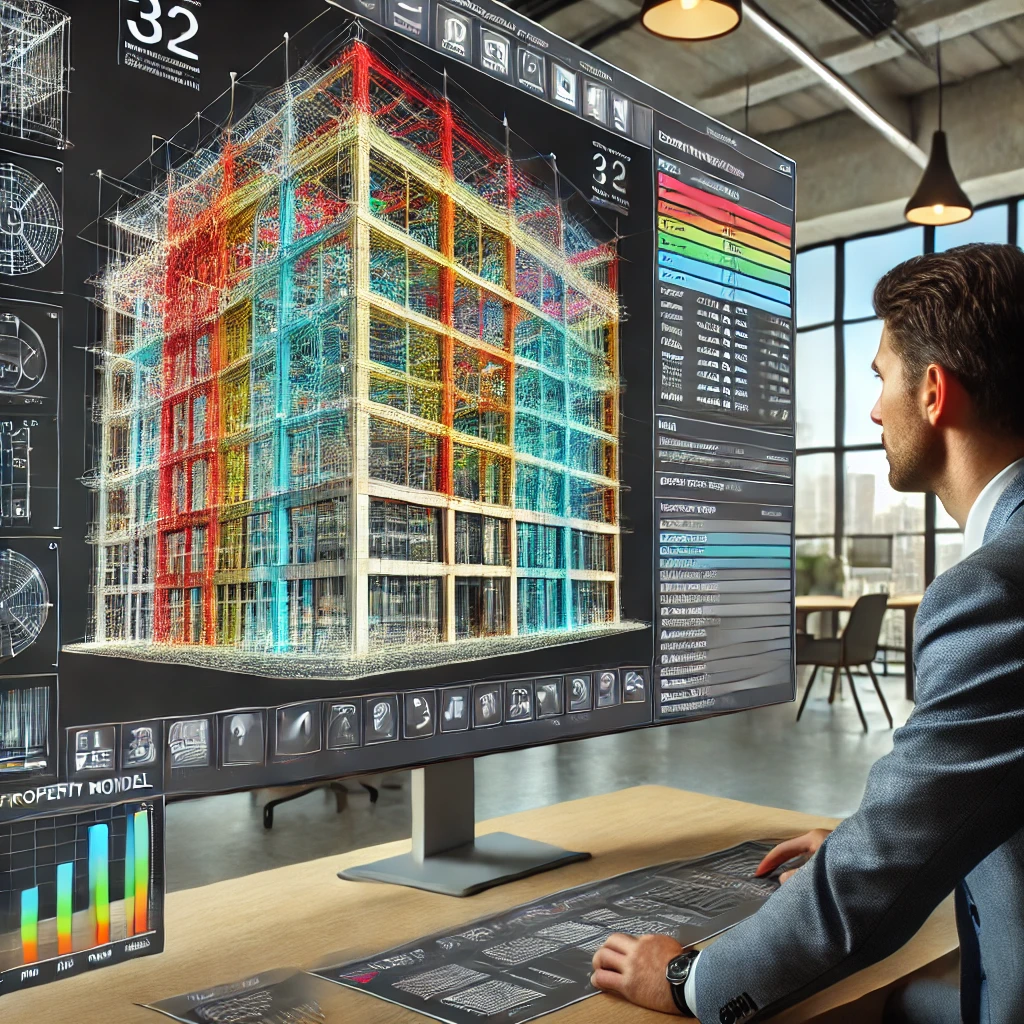
Today, property owners and managers are increasingly turning to point clouds to streamline and enhance their portfolio management practices. Enhancing Portfolio Management with Point Clouds
-
3D Scanning for Architects and Designers, for Interior Design, for Property Owners, Kitchen Remodel Planning with Point Clouds, nationwide LiDAR scanning services, Point Clouds for Renovations, precision 3D scanning Colorado
Point clouds are reshaping kitchen renovations
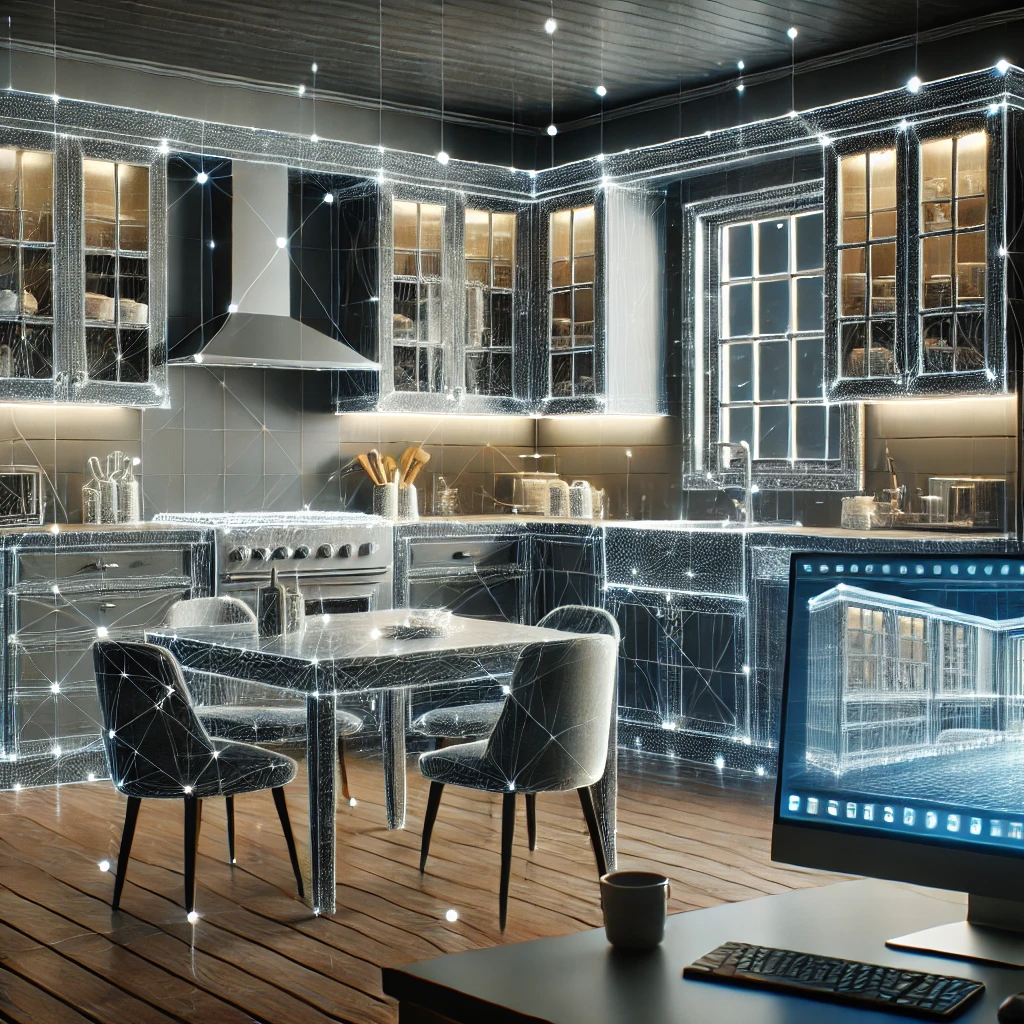
The Benefits of Point Clouds for Kitchen Renovations: A Guide for Interior Designers and Architects As an interior designer or architect, you understand the importance of precision in every project, especially in kitchen renovations where functionality meets aesthetics. Point clouds are reshaping kitchen renovations. The kitchen is one of the most complex spaces to design,…

Revolutionizing the Construction Industry with Point Cloud 3D Scans
