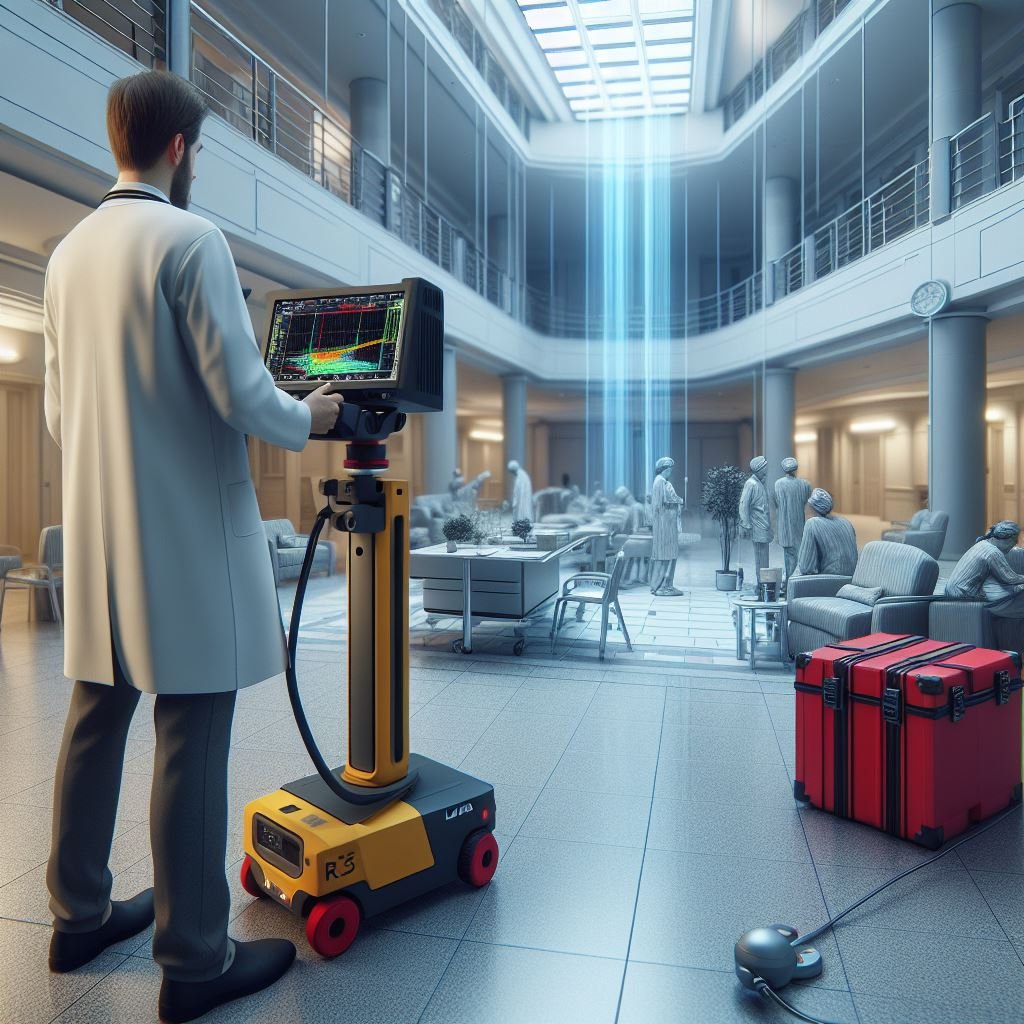
Lidar scanning Hospital Renovations are complex undertakings that require meticulous planning, coordination, and execution. From accommodating evolving healthcare needs to complying with stringent regulatory requirements, every aspect of the renovation process demands careful attention. In this blog, we’ll explore how 3D LiDAR scanning technology is revolutionizing hospital renovations by facilitating coordination among architects, engineers, contractors, and owners, while also reducing costs. Through a case study, we’ll examine a real-world example of how 3D LiDAR scanning transformed a hospital renovation project, delivering significant benefits to all stakeholders involved.
Understanding 3D LiDAR Scanning:
Before delving into its application in hospital renovations, let’s first understand what 3D LiDAR scanning entails. LiDAR technology utilizes laser beams to measure distances to objects, generating highly detailed 3D representations of the environment. This technology is particularly well-suited for capturing accurate as-built information of existing structures, making it invaluable for renovation projects.
Coordination Among Stakeholders in Hospital Renovations:
Hospital renovations involve multiple stakeholders, including architects, engineers, contractors, and hospital administrators. Effective coordination among these parties is crucial for ensuring that the renovation meets the hospital’s operational needs, regulatory requirements, and budget constraints. 3D LiDAR scanning facilitates coordination by providing stakeholders with a comprehensive digital model of the existing hospital facilities. Architects can use this data to develop design proposals that integrate seamlessly with the existing infrastructure, while engineers can assess structural integrity and plan MEP (mechanical, electrical, plumbing) systems with greater accuracy.
Streamlining Design Development with 3d Lidar Scanning:
With 3D LiDAR scanning, architects and engineers can streamline the design development process for hospital renovations. By capturing precise measurements of existing conditions, including room layouts, ceiling heights, and structural details, 3D LiDAR scanning eliminates the need for manual measurements and site visits. This not only accelerates the design process but also minimizes the risk of errors and conflicts during construction. Additionally, 3D LiDAR scanning enables architects to visualize design proposals in the context of the existing hospital environment, facilitating better decision-making and stakeholder buy-in.
Optimizing Construction Planning for hospital renovations:
During the construction phase of hospital renovations, 3D LiDAR scanning provides valuable insights that help contractors optimize their planning and execution. By creating detailed point cloud models of the construction site, contractors can accurately assess existing conditions, identify potential obstacles, and plan construction sequences more efficiently. This minimizes disruptions to hospital operations, reduces the likelihood of rework, and ultimately speeds up the construction timeline. Furthermore, 3D LiDAR scanning enables contractors to monitor construction progress in real time, allowing them to identify issues early and implement corrective measures promptly. Consequently, construction activities proceed smoothly, reducing delays and minimizing disruptions to hospital operations.
Case Study: Transforming Hospital Renovations with 3D LiDAR Scanning
Let’s examine a real-world example of how 3D LiDAR scanning assisted in coordinating a hospital renovation project, resulting in significant cost savings and operational improvements.Furthermore, as technology continues to advance, the applications of 3D LiDAR scanning in the healthcare sector are becoming increasingly diverse and impactful.
Project: Renovation of a Major Hospital Wing
Challenges:
The hospital wing, which houses critical patient care units and medical facilities, required extensive renovations to modernize infrastructure, enhance patient experience, and comply with regulatory standards. The project faced several challenges, including:
1. Tight Project Timeline:
The hospital needed to minimize disruptions to patient care and complete the renovation within a limited timeframe.
2. Complex Existing Conditions:
The hospital wing contained intricate MEP systems, structural components, and specialized medical equipment that required careful consideration during the renovation.
3. Regulatory Compliance:
The renovation project needed to comply with stringent healthcare regulations and standards to ensure patient safety and regulatory compliance. Despite these challenges, the project team recognized the potential of 3D LiDAR scanning to overcome obstacles and streamline the renovation process.
Solution:
To address these challenges, the project team decided to leverage 3D LiDAR scanning technology. Because of this, the project team successfully navigated the complexities of the renovation project. They delivered a successful outcome that exceeded expectations.
1. Comprehensive 3d Lidar Site Scanning:
The project team conducted comprehensive 3D LiDAR scans of the hospital wing to capture detailed as-built information of the existing conditions. This included precise measurements of room layouts, structural elements, MEP systems, and medical equipment.
2. Integrated Design Development:
Architects and engineers used the 3D LiDAR scan data to develop design proposals that seamlessly integrated with the existing hospital infrastructure. By visualizing the proposed renovations in the context of the point cloud models, the project team could identify potential conflicts and design clashes early in the process, minimizing costly revisions later on.
3. Construction Planning and Execution:
Contractors utilized the 3D LiDAR scan data to plan construction activities, coordinate subcontractors, and optimize construction sequencing. The detailed point cloud models provided valuable insights into the existing conditions, enabling contractors to identify and address potential challenges proactively. Consequently, the hospital avoided potential fines or penalties associated with non-compliance, safeguarding its reputation and financial stability.
Results:
The implementation of 3D LiDAR scanning technology yielded significant benefits for the hospital renovation project, including:
1. Cost Savings:
By streamlining coordination, optimizing design development, and minimizing construction delays, the project team achieved cost savings throughout the renovation process. The reduction in rework, change orders, and schedule overruns contributed to overall cost efficiency.
2. Operational Improvements:
The renovation project was completed within the projected timeline, minimizing disruptions to patient care and hospital operations. The modernized infrastructure and enhanced facilities improved the overall patient experience and staff satisfaction. As a result, the hospital was able to provide uninterrupted care to patients, ensuring continuity of service and maintaining high standards of patient satisfaction.
More Info about Lidar Scanning:
Want to read more about how 3D Lidar Scanning can help you? Check it out here!
