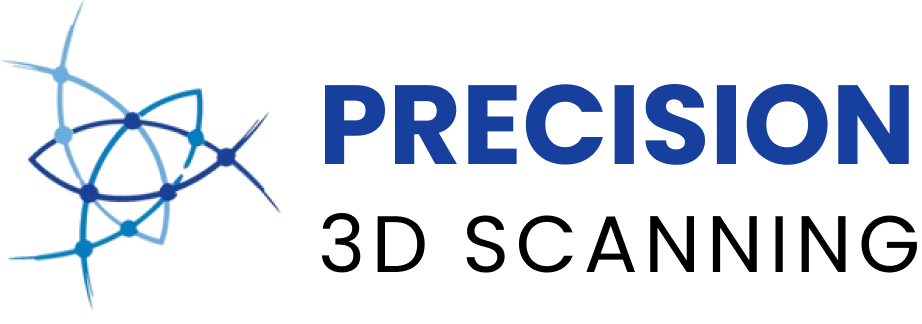In the dynamic world of architecture, engineering, construction, and ownership (AECO), effective project coordination is essential for success. From initial planning to final delivery, every stakeholder plays a crucial role in bringing a project to fruition. However, coordinating the diverse activities of architects, engineers, contractors, and owners can be a daunting task. Often leading to inefficiencies, delays, and cost overruns. 3D Lidar Scanning Brings AEC Together, are revolutionizing project coordination. Thus, enabling stakeholders to work together more effectively and efficiently than ever before.
Understanding 3D LiDAR Scanning
Before exploring its impact on project coordination, let’s first understand what 3D LiDAR scanning entails. LiDAR, which stands for Light Detection and Ranging, is a remote sensing technology. This uses laser beams to measure distances to objects.
By emitting laser pulses and measuring the return, LiDAR sensors can create highly detailed 3D representations of the environment.
In the context of AECO industries, 3D LiDAR scanning involves capturing detailed point cloud data of construction sites, buildings, and infrastructure. These point clouds consist of millions of individual data points, each representing a precise XYZ coordinate in 3D space. By leveraging this rich data, stakeholders can gain valuable insights into existing conditions, streamline workflows, and improve project outcomes.
Enhancing Collaboration Among Stakeholders
One of the primary benefits of 3D LiDAR scanning is its ability to enhance collaboration among architects, engineers, contractors, and owners. Traditionally, coordinating activities across different disciplines and organizations has been challenging, often resulting in miscommunication, conflicts, and delays. However, 3D LiDAR scanning provides stakeholders with a common digital platform. This is enabling them to share accurate and up-to-date information in real time.
For example, architects can use 3D LiDAR scans to capture existing conditions and develop design proposals that integrate seamlessly with the site. Engineers can then analyze the point cloud data to assess structural integrity, identify potential clashes, and optimize building systems. Contractors can leverage the same data to plan construction activities, coordinate subcontractors, and monitor progress on-site. Finally, owners can use 3D LiDAR scans to track project milestones, evaluate quality standards, and make informed decisions.
Case Study: Streamlining Project Coordination with 3D LiDAR Scanning
Let’s consider a real-world example of how 3D LiDAR scanning assisted stakeholders in coordinating a complex construction project:
Project: Renovation of Historic Landmark
Challenges:
1. Limited Access: The project site, a historic landmark, presented challenges in terms of limited access and spatial constraints.
2. Preservation Requirements: The renovation project required careful preservation of historical features and architectural elements.
3. Coordination Complexity: Coordinating activities among multiple stakeholders, including architects, engineers, contractors, and preservationists, was essential to the project’s success.
Solution:
To overcome these challenges, the project team decided to utilize 3D LiDAR scanning to capture detailed point cloud data of the site. The scanning process involved deploying advanced LiDAR sensors to capture accurate 3D representations of the building’s exterior and interior spaces.
Implementation:
1. Site Scanning: The scanning team conducted comprehensive scans of the site, capturing millions of data points to create detailed point clouds.
2. Preservation Planning: Architects and preservationists used the point cloud data to develop preservation plans that respected the historical integrity of the building while accommodating modern design requirements.
3. Structural Analysis: Engineers analyzed the point cloud data to assess the structural condition of the building, identify areas of concern, and develop retrofitting solutions.
4. Construction Coordination: Contractors used the point cloud data to plan construction activities, coordinate trades, and ensure compliance with preservation requirements.
Results:
Enhanced Collaboration: By sharing point cloud data across stakeholders, the project team fostered collaboration and communication, enabling informed decision-making and proactive problem-solving.
Time and Cost Savings: The use of 3D LiDAR scanning helped streamline workflows, reduce rework, and minimize construction delays, ultimately resulting in cost savings for the project.
Preservation Success: The project team successfully preserved the historical integrity of the building while achieving the project’s design and functional objectives, earning recognition for their innovative approach.
In conclusion, 3D LiDAR scanning plays a vital role in enhancing project coordination among architects, engineers, contractors, and owners in the AECO industries. By providing stakeholders with accurate and detailed point cloud data, 3D LiDAR scanning enables collaboration, streamlines workflows, and reduces costs on construction projects. As technology continues to advance, embracing innovative solutions like 3D LiDAR scanning will be essential for driving success in the ever-evolving world of AECO.
Want to get started? Click here: https://precision3dscanning.com/request-a-quote/a-quote/

