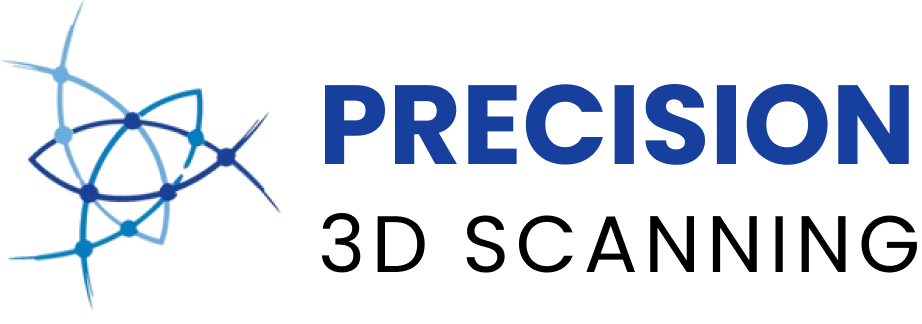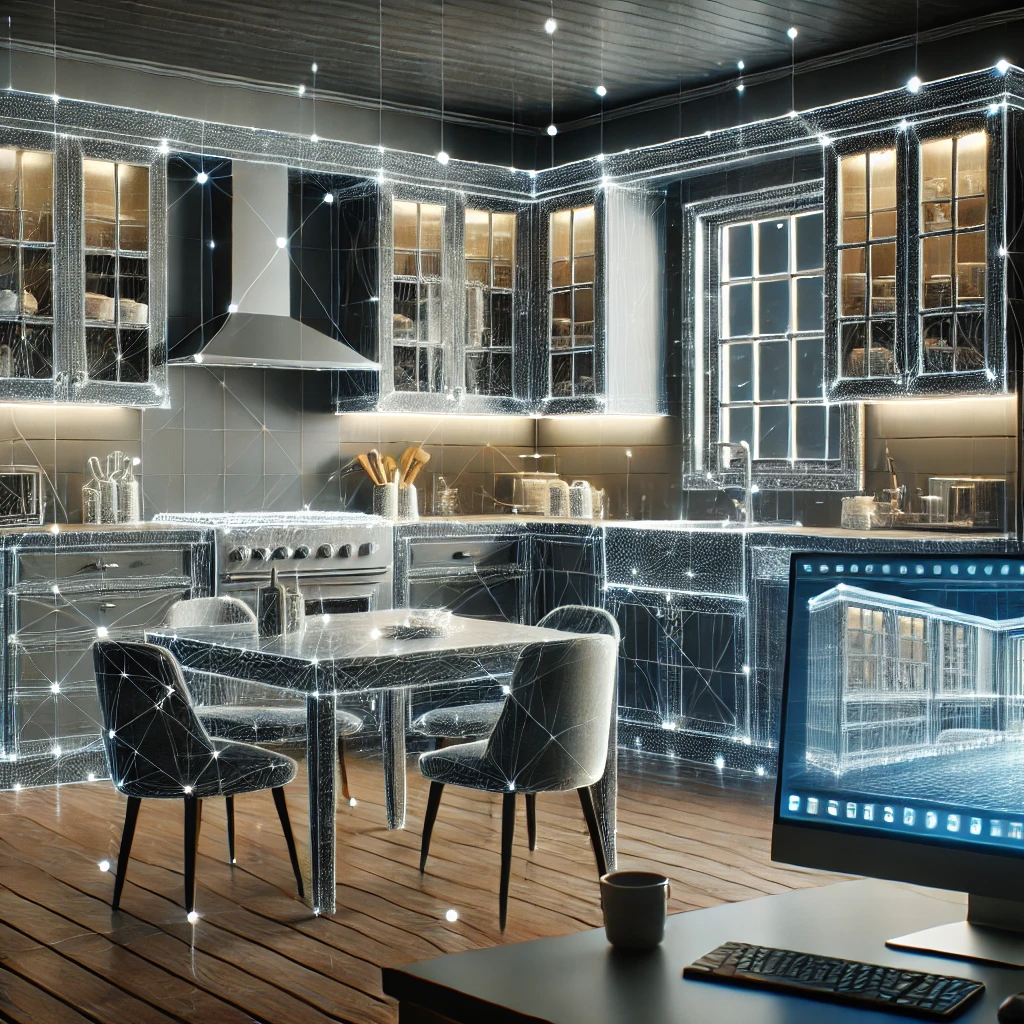The Benefits of Point Clouds for Kitchen Renovations: A Guide for Interior Designers and Architects
As an interior designer or architect, you understand the importance of precision in every project, especially in kitchen renovations where functionality meets aesthetics. Point clouds are reshaping kitchen renovations. The kitchen is one of the most complex spaces to design, requiring exact measurements to ensure a seamless blend of cabinetry, appliances, fixtures, and finishes. Point cloud technology has revolutionized how we approach these challenges, offering a level of accuracy and efficiency that traditional methods can’t match. Here’s how kitchen design and point clouds can elevate your renovation projects.
Unparalleled Precision for Informed Design Decisions
Point clouds are reshaping kitchen renovations because they capture every aspect of a kitchen’s physical space in remarkable detail, providing a true-to-life 3D model. Whether it’s uneven walls, hidden structural elements, or intricate layouts, point clouds allow you to visualize and address these complexities right from the start. This data eliminates the need for manual measurements, ensuring that all elements — from cabinetry to electrical fixtures — fit perfectly within the space. As a designer or architect, this means you can confidently make informed decisions without worrying about potential spatial inaccuracies.
This level of precision is especially beneficial when working in older homes, where irregularities in walls, floors, or ceiling levels can disrupt a design. Point clouds provide you with a clear understanding of the as-built conditions, enabling you to design around existing challenges rather than discovering them midway through construction.
Seamless Integration with Design Tools
One of the greatest advantages of point clouds is their compatibility with industry-standard design software like CAD and BIM. Once you’ve scanned the kitchen, the 3D point cloud can be imported directly into your design program. This gives you the freedom to create highly accurate designs in a virtual environment that mirrors the real-world space.
By working directly from the point cloud, you can test different layouts, design options, and materials with absolute confidence that your designs will fit perfectly when implemented. You can experiment with various kitchen configurations, knowing that every aspect — from countertops to appliances — will align with the actual kitchen dimensions. This approach also helps streamline revisions, as any adjustments can be quickly modeled without the need for additional site visits.
Improved Collaboration with Contractors and Trades
Point cloud technology enhances collaboration between designers, architects, contractors, and tradespeople. With a shared 3D model of the kitchen, everyone on the project can work from the same set of accurate data.Contractors can reference the point cloud to ensure structural modifications, installations, and finishes align with your design vision, reducing miscommunication and errors.
For example, cabinet makers can work directly from the point cloud data to craft custom pieces that fit perfectly within the space, reducing the risk of costly rework. Contractors can also plan for plumbing, electrical, and ventilation changes with greater confidence, knowing that the point cloud accurately reflects the space’s current conditions.
Increased Efficiency and Faster Turnaround
Time is often a critical factor in kitchen renovations, especially when coordinating multiple teams. Point clouds help speed up the design-to-build process by reducing the need for multiple site visits, re-measurements, and rework. Once the point cloud is captured, the data provides a comprehensive reference for the entire project.
This reduces the potential for delays caused by discrepancies between design and execution. While allowing the project to move forward more smoothly. As a result, your clients can enjoy their new kitchen faster. You can manage your workload more efficiently by streamlining the process.
Accurate As-Built Documentation for Future Projects
Another key advantage of point clouds is their use in creating highly detailed as-built documentation. Once the renovation is complete, the final point cloud serves as an accurate digital record of the space. It provides valuable reference material for future projects. Whether it’s a future remodel, an extension, or even just routine maintenance, having precise as-built documentation allows you to plan with confidence and accuracy.
This is particularly useful when working on larger projects or historic homes. Accurate records are essential for ongoing or future modifications. It also enhances the value you offer to clients. You will be providing them with detailed spatial documentation that can be useful long after the renovation is complete.
Kitchen designs and Point clouds are revolutionizing renovations for interior designers and architects. They offer precise spatial data, streamlined workflows, and improved collaboration across project teams. By adopting point cloud technology, you can significantly enhance the accuracy and efficiency of your designs. Point clouds reduce project risks and ensure flawless execution of your creative vision. They equip you with the tools to design confidently, whether you’re creating a sleek modern kitchen or restoring a classic space and ensure that every detail is accounted for.
If you have a project that needs a point cloud, we can help. Contact us at https://precision3dscanning.com/
Find me on LinkedIn https://tinyurl.com/28syfuhh

