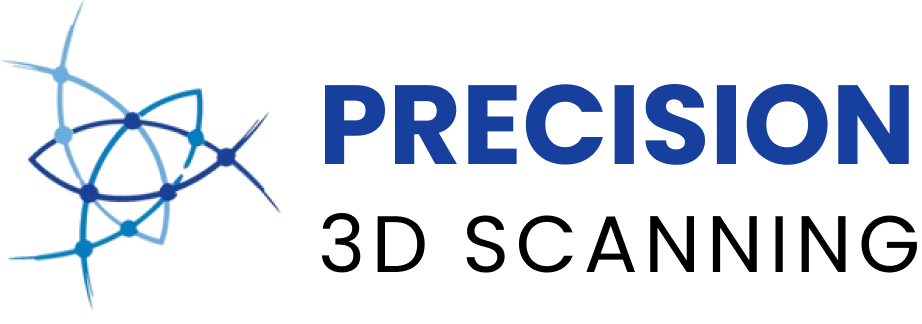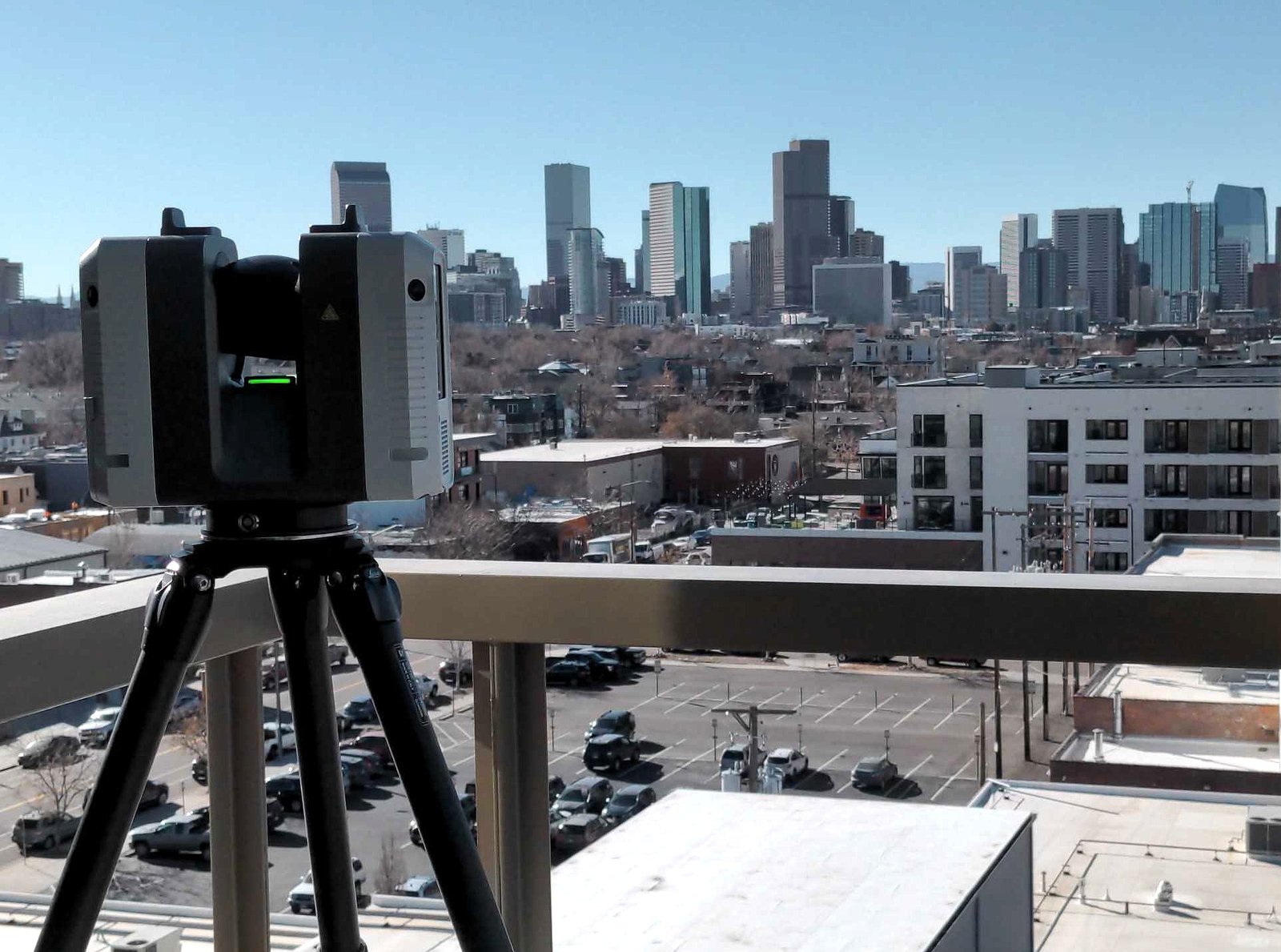When architects, engineers, and contractors work from outdated drawings or incomplete site info, mistakes add up fast. Wrong dimensions, field rework, material waste, and blown schedules will ruin a project. That’s where Precision 3D Scanning steps in.
Using our Leica RTC360 LiDAR scanner, we capture millions of measurement points in minutes, creating a precise point cloud of your building or project site. From that scan, we build BIM-ready models in Revit or export files that integrate seamlessly with your design team’s workflow.
Whether you’re documenting an existing structure, planning a renovation, or verifying construction, Scan-to-BIM gives you an exact digital foundation. No guesswork. No hidden conditions. Just data you can trust.
Our clients across Denver and Colorado rely on us for:
✅ As-built documentation — accurate to millimeters.
✅ Clash detection — spot conflicts before they happen.
✅ Renovations & retrofits — model existing MEP, walls, and floors.
✅ Facility management — keep a living model for long-term operations.
At Precision 3D Scanning, we make your workflow smoother, your planning sharper, and your builds faster. Let’s put reality into your BIM.
📍 Serving Denver, Arvada, Boulder, Colorado and Nationwide.
Reality captured. BIM delivered. Precision 3D Scanning turns your project site into a BIM-ready model with unmatched accuracy.
Ready to streamline your next project? Contact Precision 3D Scanning today to put reality into your BIM.

