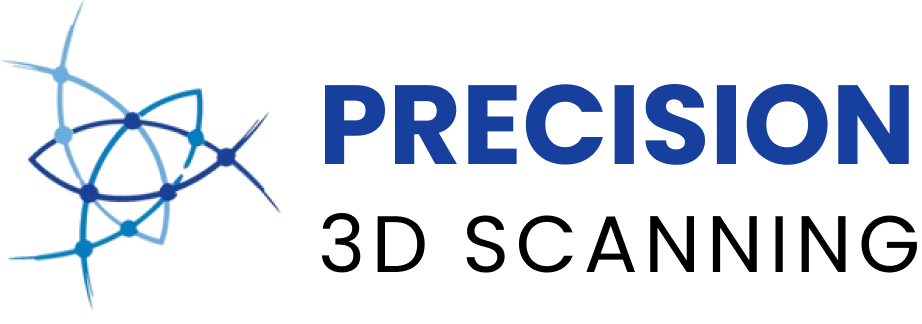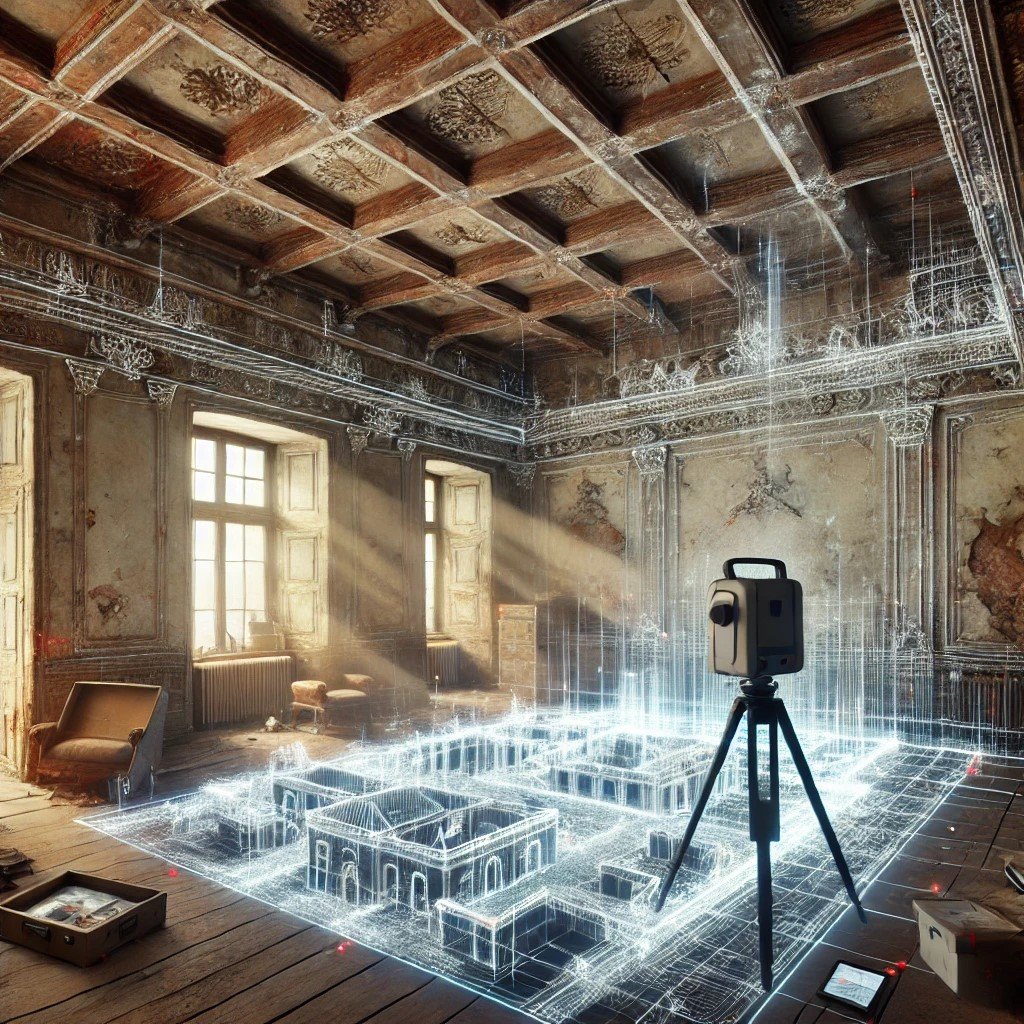LiDAR 3D Scanning Historical Building Renovations
Renovating a historical building into modern apartments poses unique challenges. These projects blend the preservation of cultural heritage with the demands of modern design. Over time, buildings develop structural deformities due to settling, wear, and unplanned modifications, often concealed beneath their charming facades.
Architects, engineers, and developers now rely on LiDAR (Light Detection and Ranging) 3D scanning to tackle these challenges. This advanced technology captures precise structural details and generates point clouds, dense collections of data points that form accurate digital representations of buildings. With these insights, teams can identify structural issues and plan renovations effectively. Let’s explore how LiDAR and point clouds transform historical building renovations by pinpointing hidden deformities.
The Challenges of Renovating Historical Buildings
Historical buildings demand special care due to their age and unique construction methods. Common challenges include:
Structural Integrity: Materials degrade over time, causing cracks, deformation, and weakened load-bearing elements.
Complex Layouts: Irregular layouts and non-standard dimensions complicate modern renovation efforts.
Hidden Issues: Concealed deformities in walls, ceilings, and foundations often lead to costly surprises.
Preservation Standards: Projects must balance maintaining authenticity with meeting modern safety and functional requirements.
LiDAR helps teams address these challenges with precision, minimizing risks and preserving historical integrity.
What Are LiDAR 3D Scanning and Point Clouds?
LiDAR uses laser pulses to measure distances and create point clouds, which consist of millions of data points. Each point represents a precise location in 3D space, forming an accurate digital model of the building. These models reveal structural features in detail, from the overall framework to the smallest decorative elements.
Point clouds allow architects and engineers to analyze a building comprehensively. They capture subtle deformations and provide the insights needed to address structural issues while preserving historical features.
How LiDAR and Point Clouds Pinpoint Structural Deformities
Documenting Existing Conditions LiDAR scans create point clouds that document every detail of a building’s structure. These scans capture leaning walls, sagging floors, and misaligned frames, offering a clear picture of the building’s current state. Teams use this information to design renovations that address issues without compromising historical elements.
Detecting Material Degradation LiDAR identifies cracks and shifts in materials like wood, stone, and brick. Engineers analyze point clouds to locate weak spots and decide whether to reinforce or replace elements. This approach prevents structural failures while maintaining the building’s integrity.
Analyzing Structural Movement Historical buildings often shift and settle over time. LiDAR compares current point clouds with historical blueprints or previous scans to detect areas that have warped or moved. By addressing these issues, teams stabilize the building and prevent further deformation.
Identifying Cracks and Gaps Cracks often indicate stress points or water damage. LiDAR captures surface textures with such precision that it reveals even the smallest cracks. Engineers use this data to target specific areas for repair, avoiding unnecessary interventions.
Measuring Uneven Surfaces Floors and ceilings in historical buildings are rarely level. LiDAR generates topographic maps from point clouds, highlighting slopes, dips, and bulges. Architects use this information to design layouts and flooring systems that adapt to these irregularities.
Creating a Digital Twin Teams use point clouds to create a digital twin, an exact virtual replica of the building. This twin allows engineers to simulate structural deformities over time and test renovation plans. Digital twins help teams stabilize structures without damaging historical features.
Advantages of Using Point Clouds in Identifying Structural Deformities
Unmatched Detail: Point clouds capture every structural detail, from broad frameworks to intricate textures.
Non-Invasive: LiDAR scans reveal hidden issues without disturbing the building’s materials.
Versatility: Teams integrate point clouds into design and engineering platforms to streamline workflows.
Efficiency: LiDAR scans large, complex buildings quickly, reducing delays.
Enhanced Collaboration: Point clouds enable clear visual communication among architects, engineers, and stakeholders.
Case Study: Revitalizing a Victorian Mill
During the renovation of a Victorian mill, LiDAR revealed significant deformities, including bowing walls and uneven floors. The point cloud data allowed engineers to design precise reinforcements without damaging the building’s original charm. Architects used the digital twin to design apartment layouts that incorporated the mill’s unique features. With LiDAR’s insights, the team preserved the mill’s historical character while delivering safe, modern apartments.
LiDAR 3D Scanning Historical Building Renovations
LiDAR 3D scanning and point clouds empower teams to identify structural deformities in historical buildings with unparalleled accuracy. We documenting the current state, detecting hidden issues, and creating digital twins. LiDAR helps architects and engineers stabilize structures, preserve historical features, and create functional modern spaces. For anyone renovating historical buildings into apartments, LiDAR serves as an essential tool for balancing heritage and innovation.
See how Leica is leading the way in LiDAR 3D Scanning Historical Building Renovations https://share.vidyard.com/watch/CRZqDAnxK64KkT57G5s698?
If you want to learn how Precision 3D Scanning can help on your next project, contact us at https://precision3dscanning.com/

