Nestled in Denver’s Highlands District, the Ochiltree Block building at 2935 Zuni stands as a monument to 19th-century architectural craftsmanship. Its rounded corner design, arched windows, and red brick façade have been a defining part of the neighborhood’s identity since 1892. However, decades of use and exposure to the elements left the building in need of a significant overhaul
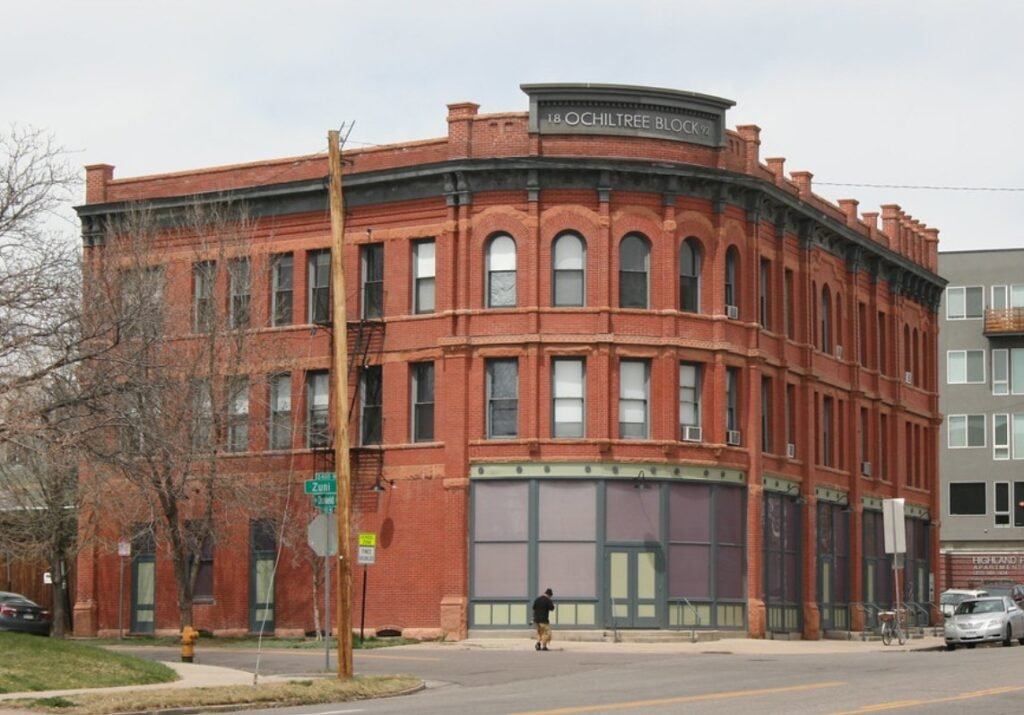
A Grand Vision for Restoration
When JAB Real Estate Development and Bryant Flink Architecture and Design set out to restore the Ochiltree Block, their goal was ambitious: to preserve its historic charm while transforming it into a mixed-use space featuring 12 modern apartments and ground-level retail.
But this wasn’t a simple facelift. Beneath the surface, significant structural issues threatened the integrity of the building. That’s when Alliance Construction Solutions turned to LiDAR scanning for an in-depth diagnostic approach.
The building’s historic features, like its rounded corner and arched windows, make it a Highlands landmark.
Uncovering Challenges Beneath the Surface
1. Uneven Floors
During the renovation, construction teams discovered that the second floor had height variations of up to 2.5 inches. This unevenness caused dips and slopes that made aligning new framing with existing supports a significant challenge.
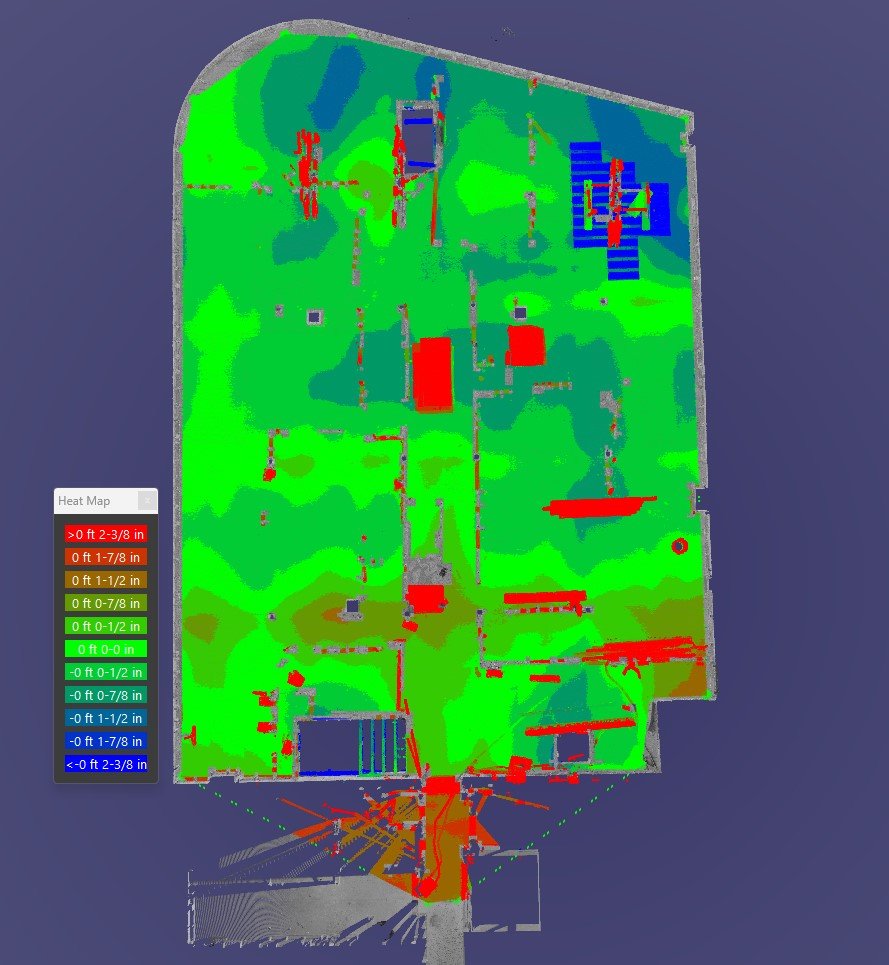
The LiDAR heatmap of level 2 revealed elevation discrepancies, with red indicating high points and blue showing low points.
2. Sagging and Bowed Floors
In some areas, the floors bowed near load-bearing walls. This raised red flags about potential damage to the building’s beams and joists. Could the structure support modern renovations, or would invasive repairs risk harming its historic features?
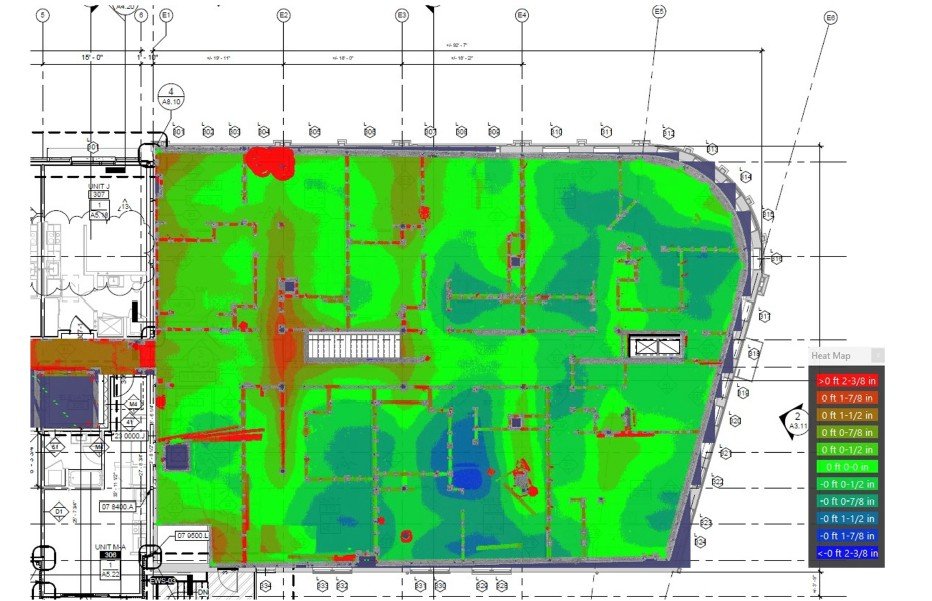
The scan pinpointed areas of deflection, giving engineers a clear picture of the structural stress.
The Role of LiDAR Technology
LiDAR, or Light Detection and Ranging, became a game-changer in this project. By using high-resolution scanning, the team was able to map the building’s interior and exterior with incredible accuracy. Here’s how it helped:
1. Pinpointing Problem Areas
The heatmap of the second floor visualized dips and slopes, enabling engineers to plan corrections with minimal disruption to the structure.
2. Exterior 3D Scans
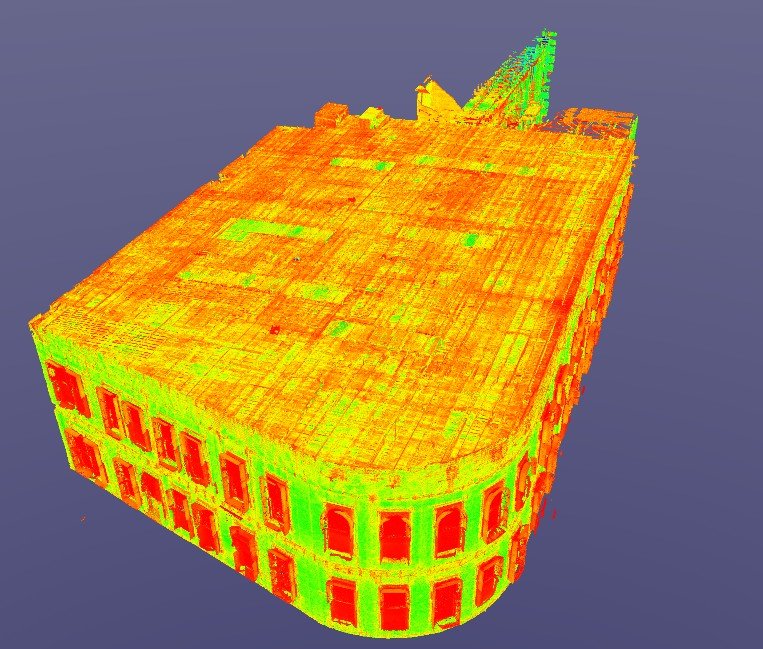
Detailed scans of the building’s exterior captured its geometry, identifying structural misalignments while preserving its iconic brick façade and arched windows.
The 3D scan provided precise measurements of the building’s alignment and exterior geometry.
3. Framing Insights
Interior scans highlighted warped joists and misaligned supports, allowing the team to design a precise new framing plan.
Balancing Modern Needs with Historic Integrity
By integrating LiDAR data into updated architectural floor plans, the team achieved several critical outcomes:
- Safety First: Targeted repairs addressed structural issues without risking damage to the building’s historic elements.
- Seamless Renovation: Accurate diagnostics prevented delays and costly surprises during construction.
- Historic Preservation: The original façade, windows, and rounded corner design were preserved, ensuring the building retained its architectural significance.
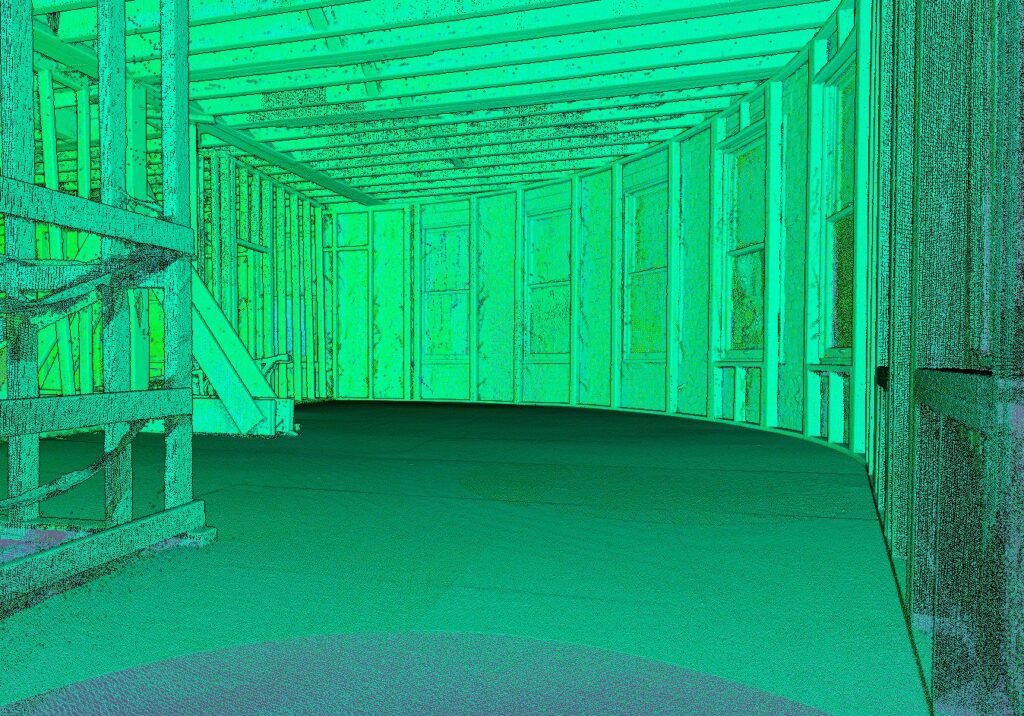
The LiDAR scans enabled precise planning for the restoration while preserving the building’s charm.
A New Chapter for the Ochiltree Block
Today, the Ochiltree Block building stands as a shining example of how historic preservation and modern technology can work hand-in-hand. Through innovative problem-solving and a commitment to preserving Denver’s heritage, the building has been transformed into a vibrant, functional space that bridges the past and the future.
The success of this project underscores the potential of LiDAR scanning and other advanced tools in tackling even the most challenging restoration efforts. Whether you’re an architect, historian, or simply an admirer of timeless design, the Ochiltree Block offers a lesson in balancing innovation with tradition.
Ready to Learn More?
Precision 3D Scanning is ready to help! https://precision3dscanning.com/
https://bryantflink.com/?portfolio=historic-denver-historic-preservation
Discover how LiDAR technology and thoughtful design practices are redefining restoration projects worldwide. Share your thoughts or experiences in the comments below!
(Photos courtesy of JAB Real Estate Development, Alliance Construction Solutions and Precision 3D Scanning)
